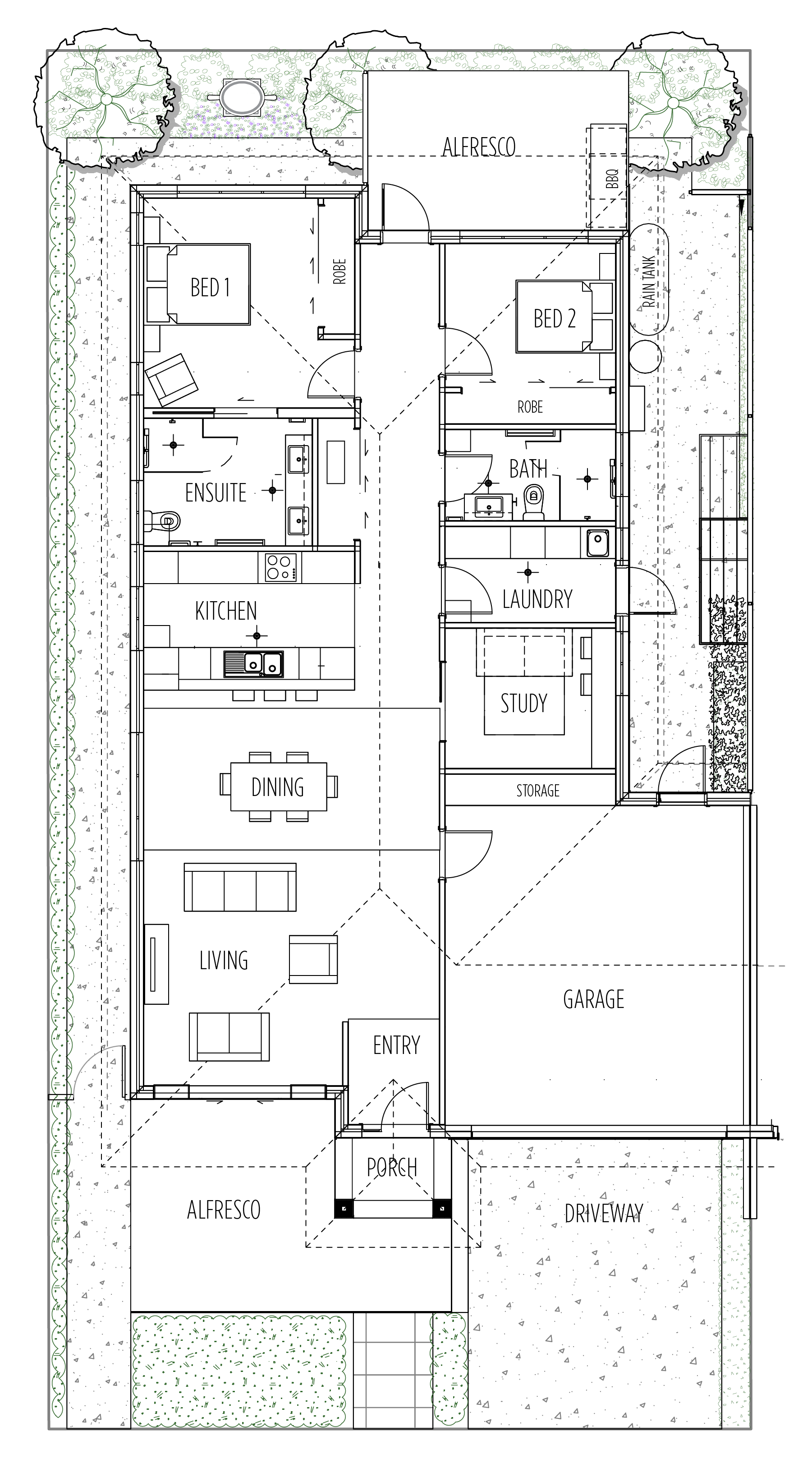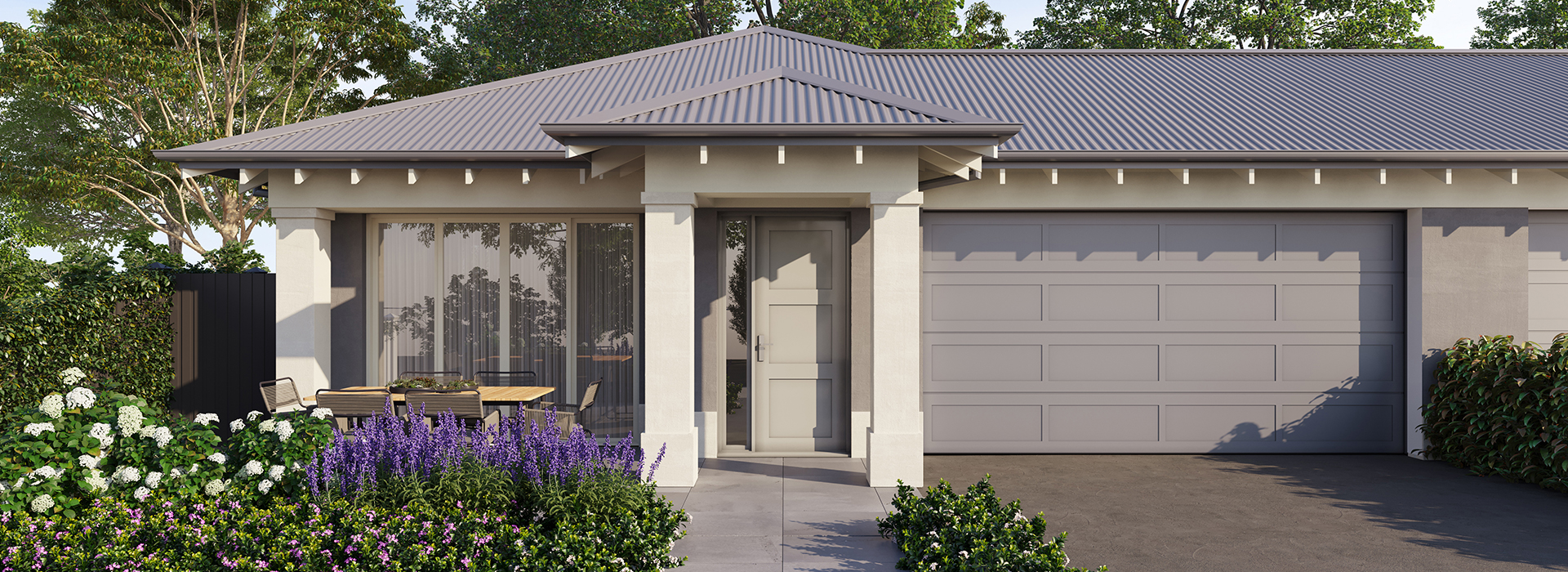The Macedon 3
- 2
- 1
- 2
- 2
- 2
One of our most functional homes, The Macedon is designed to impress with space and features. The north facing living space and open plan kitchen and meals area flow onto the north facing terrace through large sliding doors. At the rear of the home you’ll find a substantial master bedroom with luxe ensuite bathroom, study, large second bedroom and attached bathroom to accommodate friends, visitors or family.
Designed to perfection offering so much quality and space with an emphasis on natural light and indoor/outdoor entertaining with friends and family, the Macedon also boasts a stunning kitchen with stone benchtops, European appliances, quality ceramics and tapware throughout. And the master bedroom offers the ultimate 5-star suite.
Your new home is complete with window treatments, ceiling fans, lighting, RC/AC, security, timber, tiled and carpeted floors. In addition, you’ll enjoy an oversized double garage, gallery entry foyer, large open plan casual meals and fantastic family room with ducted air conditioning and all the right high speed internet connections to set up for Smart living!
You’ll be situated in a beautiful green park setting so close to Gisborne, with Barringo Village just a brisk walk away. The piece de resistance is the large terraces both front and back overlooking the private green gardens that you will be proud to share with many.
More reasons to fall in love:
- Architecturally designed Home by Demaine Architects and Gardens by Paul Bangay
- 2.7m ceilings / 2.4m interior doors
- A range of flooring choices
- High quality bathroom fittings
- European kitchen appliances
- BIRs to Bedroom 2
- 2 luxe bathrooms
- Master with ensuite & WIR
- Ducted & zoned R/C A/C
- Alarm security
- Established & irrigated gardens
- 1,000L rainwater supply
- And more!


